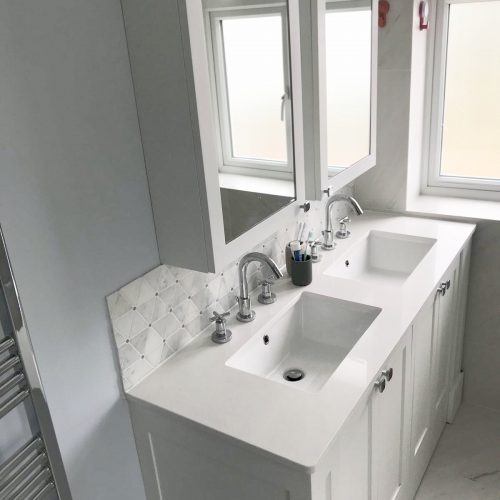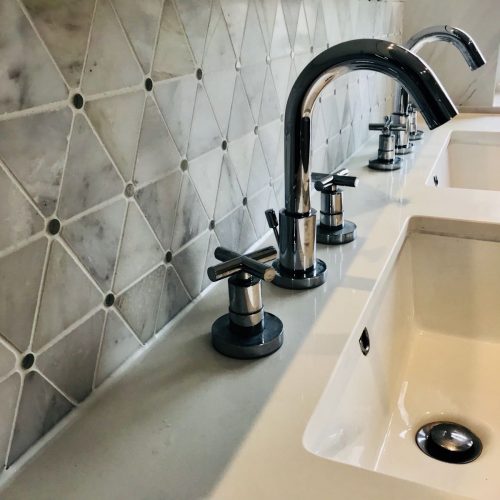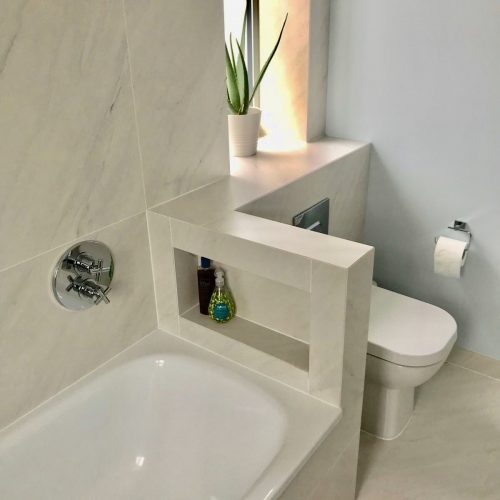


To create a bright but practical bathroom for a family of four, complete with bespoke joinery.
We started by creating several layout options, and deciding how to use the walls without spoiling the room’s natural light. Finally, we settled on a design that the client loved. We created a low-level divide, giving them a display niche for the bath and separately zoning the toilet, all while creating the illusion of space. We had a bespoke twin vanity unit made, which not only gave them a luxury feel, but also lots of practical storage.
A light and refreshing space, complete with mosaic tiles to complement the main tiles. A hue of blue on the walls added a subtle hint of colour, drawing the room together. Bespoke joinery was also used to maximise the room’s practicality, leaving lots of room for storage. The end result was an elegant yet useful bathroom that the clients loved.