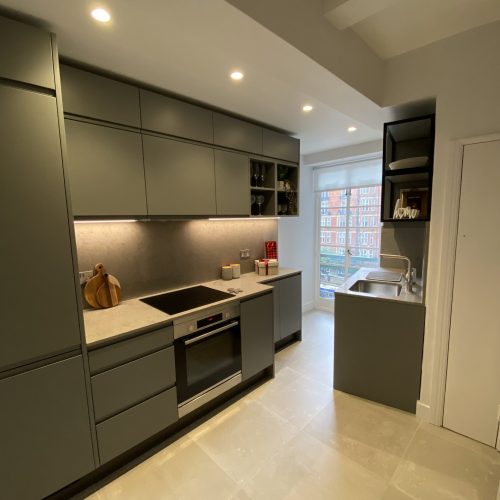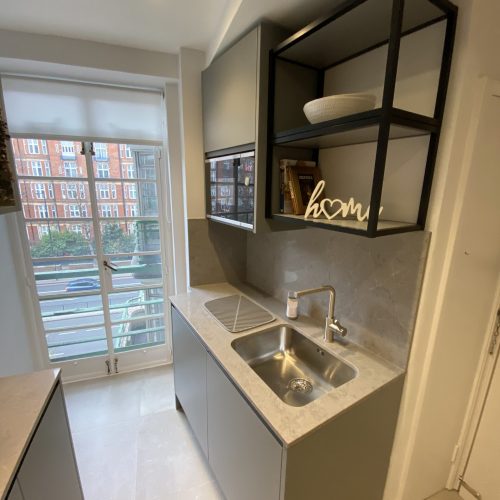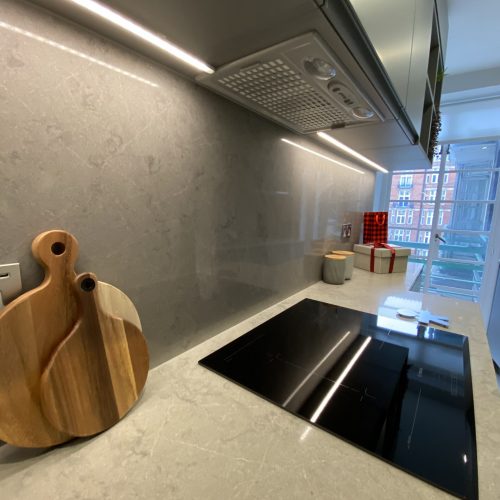


The client wanted to modernise the existing dated kitchen.
As the apartment was in a listed building, we had to allow for the removal and disposal of the old kitchen, through many restrictions which inhibited the logistics of the project. We created a false ceiling to bring in more light, and added open display areas for a more modern feel. Appliances were integrated to give them more surface space in an already tight space.
The finished kitchen was designed to give the illusion of space, complete with ample storage and display areas. The large amount of surface space ensured the kitchen could be utilised easily. The clients were overjoyed with the new lease of life we brought to the kitchen.